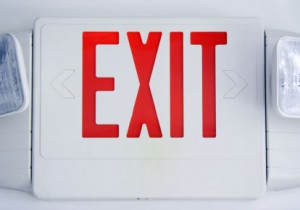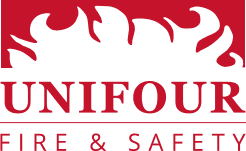
The Right Places to Install Emergency Exit Signs in Commercial Buildings
 As with most safety equipment, you don’t fully appreciate emergency lighting and exit signs until you need them. They’re intended to illuminate the path in a building that leads to the exit, ensuring people can tell what doors to use to evacuate safely.
As with most safety equipment, you don’t fully appreciate emergency lighting and exit signs until you need them. They’re intended to illuminate the path in a building that leads to the exit, ensuring people can tell what doors to use to evacuate safely.
It’s easy to grasp the importance of emergency lights and exit signs, but do you know where to install them in your building?
If you’re in the middle of a new construction project or you’re making extensive changes to your commercial building’s interior, make sure you follow the applicable rules and regulations regarding emergency lighting installation listed below.
Need emergency lighting and exit sign services for your business? Call Unifour Fire & Safety today or contact us online.
Emergency Lighting & Exit Sign Placement Requirements According to the NFPA
As you choose different emergency lights and exit signs and determine their proper installation locations, keep the requirements from OSHA 1910.37(b) and NFPA 101 Life Safety Code in mind.
Where Should You Install Emergency Lighting IN Commercial Buildings?
What types of building require emergency lighting?
Commercial, industrial, institutional, educational, religious, medical, and many other building types generally require emergency lighting.
When planning your emergency lighting installation and placements, you’ll want to be aware that:
- All exit routes in a building, including hallways, stairwells, and corridors, must be illuminated with emergency backup lights so anyone with normal vision can see the path to the exit.
- Internal rooms, bathrooms, and storage areas larger than a broom closet have no windows and therefore require emergency lighting.
- Emergency light fixtures must be spaced correctly to prevent excessively bright and dark spots.
- Sometimes, allowances can be made for areas with large windows that supply a high level of natural light.
Remember, lights must be aimed appropriately to illuminate the walkway. Bulbs that point toward the ceiling or wall don’t meet code requirements, even if they’re installed in the proper locations.
Where Should You Install Exit Signs Commercial Buildings?
When installing exit signs in your building, you’ll want to keep these locations in mind:
- Each door exiting into a hallway that leads to the primary building exit must be clearly noticeable and marked with a sign that reads “Exit.”
- Exit signs must be illuminated at all times and include a backup battery for continued illumination in case of a power outage. The sign must consist of plain, legible letters and be a distinctive color that stands out from the background.
- All exit route doors must lack furnishings, decorations, or equipment that obscure the exit or the exit sign.
- The line of sight to an exit sign must be unobstructed at all times. If a hallway turns, additional exit signs with directional indicators must be installed to show the way to the nearest exit.
- If the direction of travel is not obvious, signs must be installed along the exit path showing the direction of the nearest exit.
- Doors that could easily be mistaken for an exit along the exit route must be marked “Not an Exit,” “No Exit,” or have a sign indicating the room’s use (closet, storage, etc.).
It’s also important to know that you should schedule annual emergency lighting inspections to ensure your lights remain up to code and are repaired or replaced as necessary.
Agencies & Codes That Govern Emergency Lighting & Exit Sign Requirements
Several regulatory bodies have established codes that govern the installation, inspection, and testing of emergency lighting and exit signs. These include:
- Occupational Safety and Health Administration (OSHA)
- National Fire Protection Association (NFPA)
- Joint Commission on Accreditation of Healthcare Organizations (JCAHO)
- International Fire Code
- International Building Code
In addition to these national codes, there are often local requirements that apply to individual jurisdictions. Chicago and New York City, for example, have their own unique codes for emergency lighting and exit signs.
If you’re unsure about the local requirements in your city, reach out to the fire marshal or a fire safety inspector.
Need guidance on emergency lighting and exit requirements for your commercial building? Contact Unifour Fire & Safety today.
Unifour’s Emergency & Exit Lighting Services in the Southeast
Since 1984, we have been the company to call for emergency and exit lighting services for businesses, organizations, and restaurants. One of the main reasons your neighbors have trusted Unifour Fire & Safety for over 40 years is because we’re a one-stop shop for fire protection services in the Southeast.
If you have questions about your emergency lights or current fire protection systems, contact us today.
 Click to Apply
Click to Apply 


 Contact Us
Contact Us Call:
Call: 